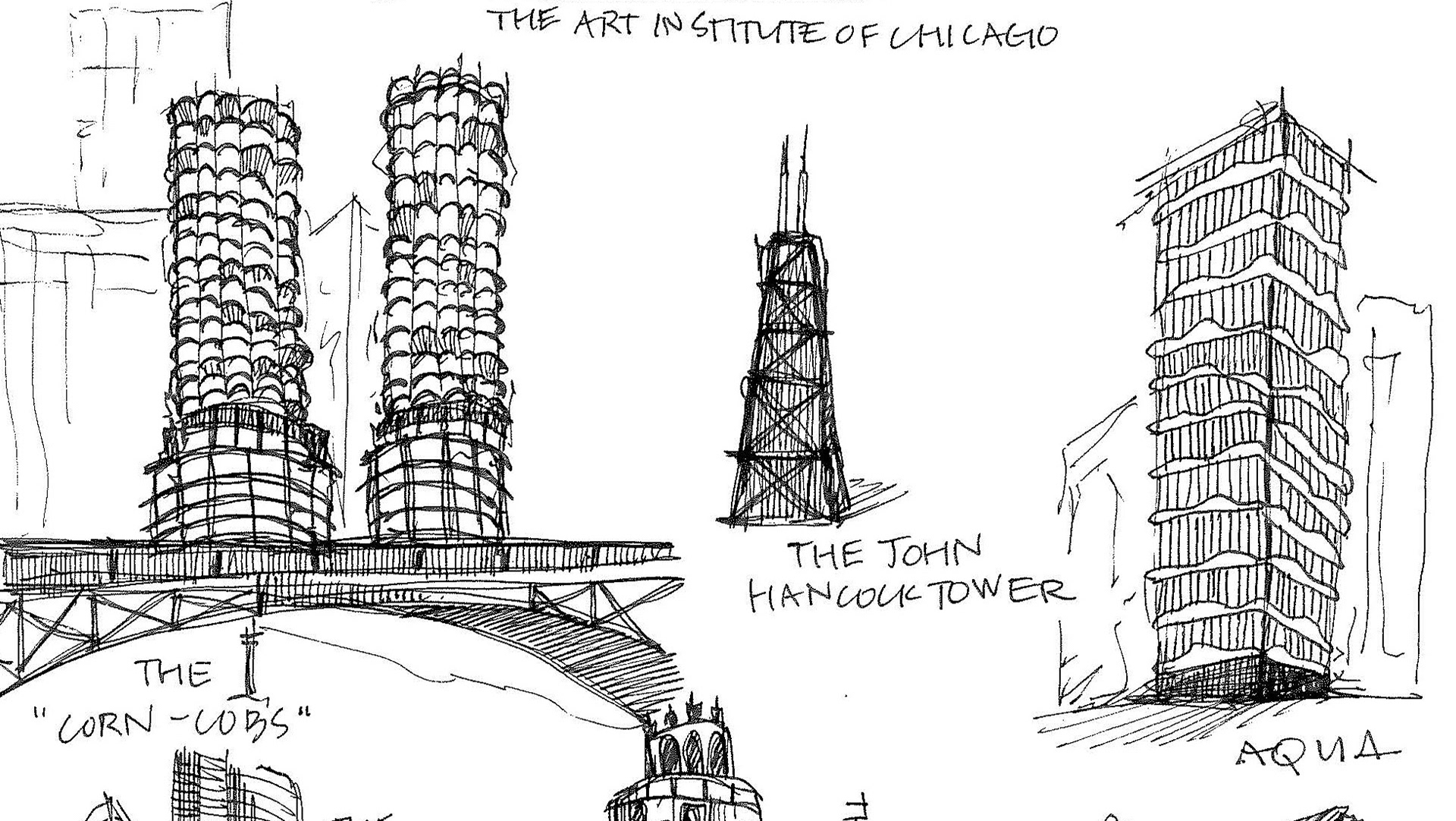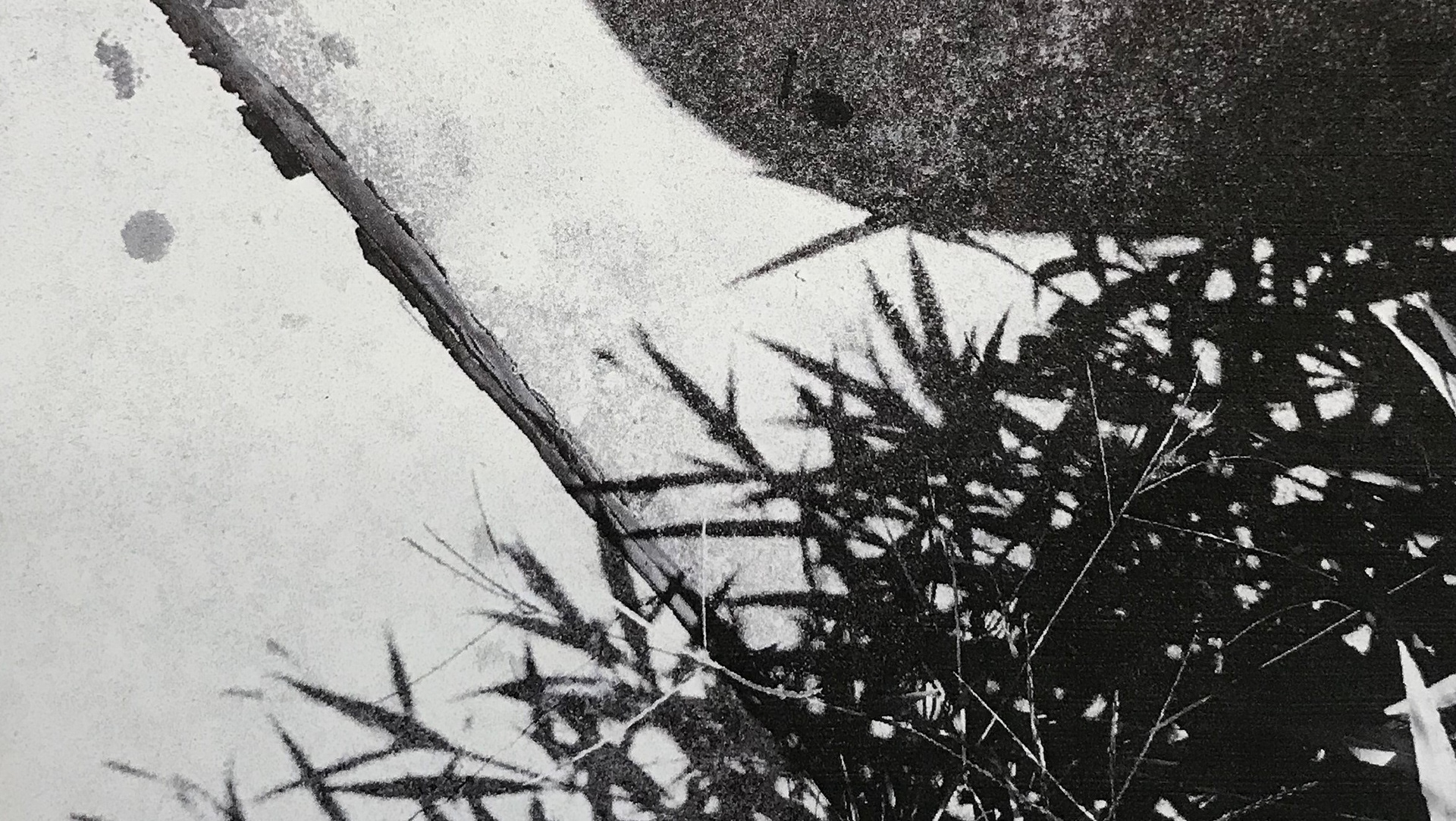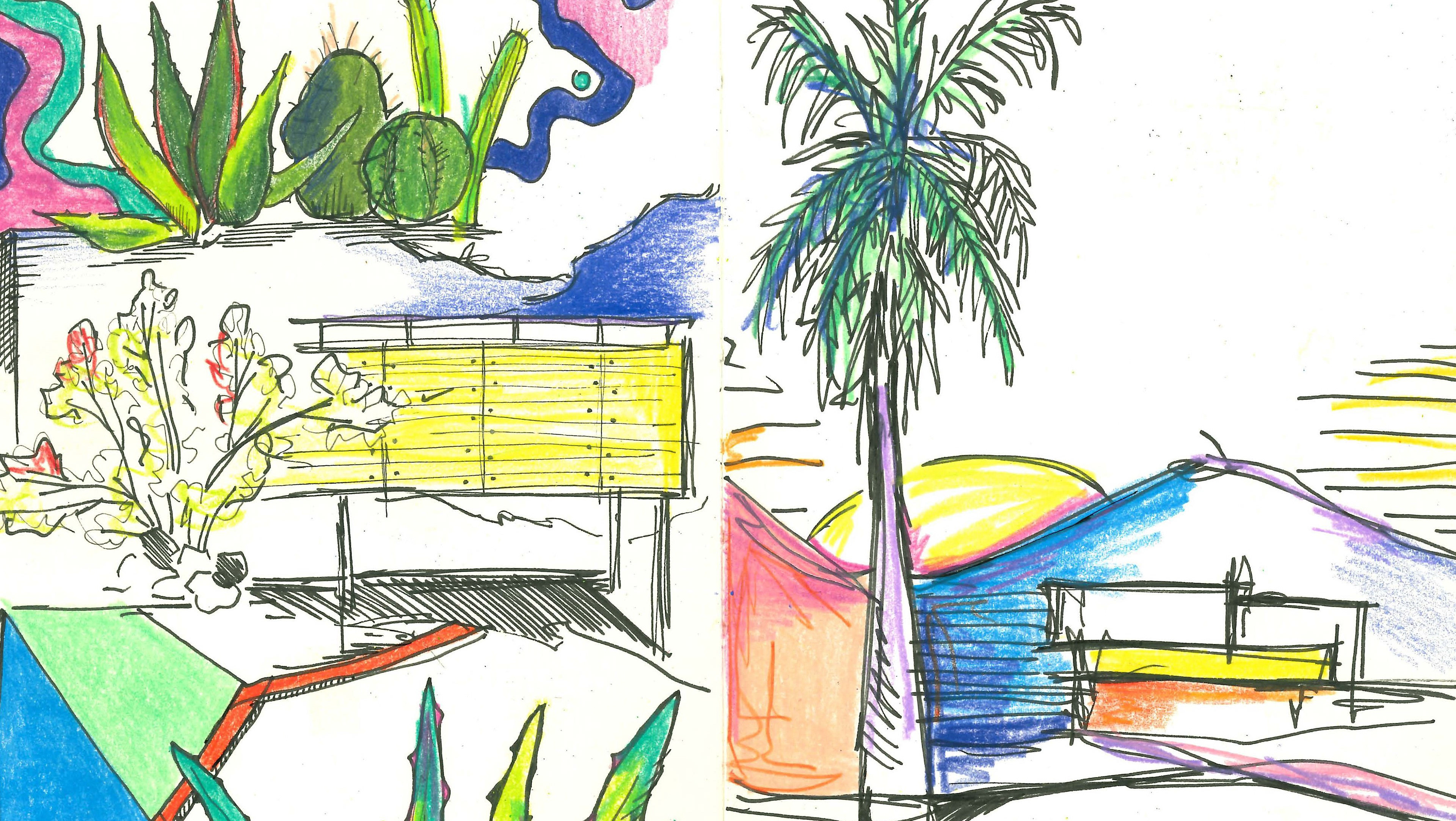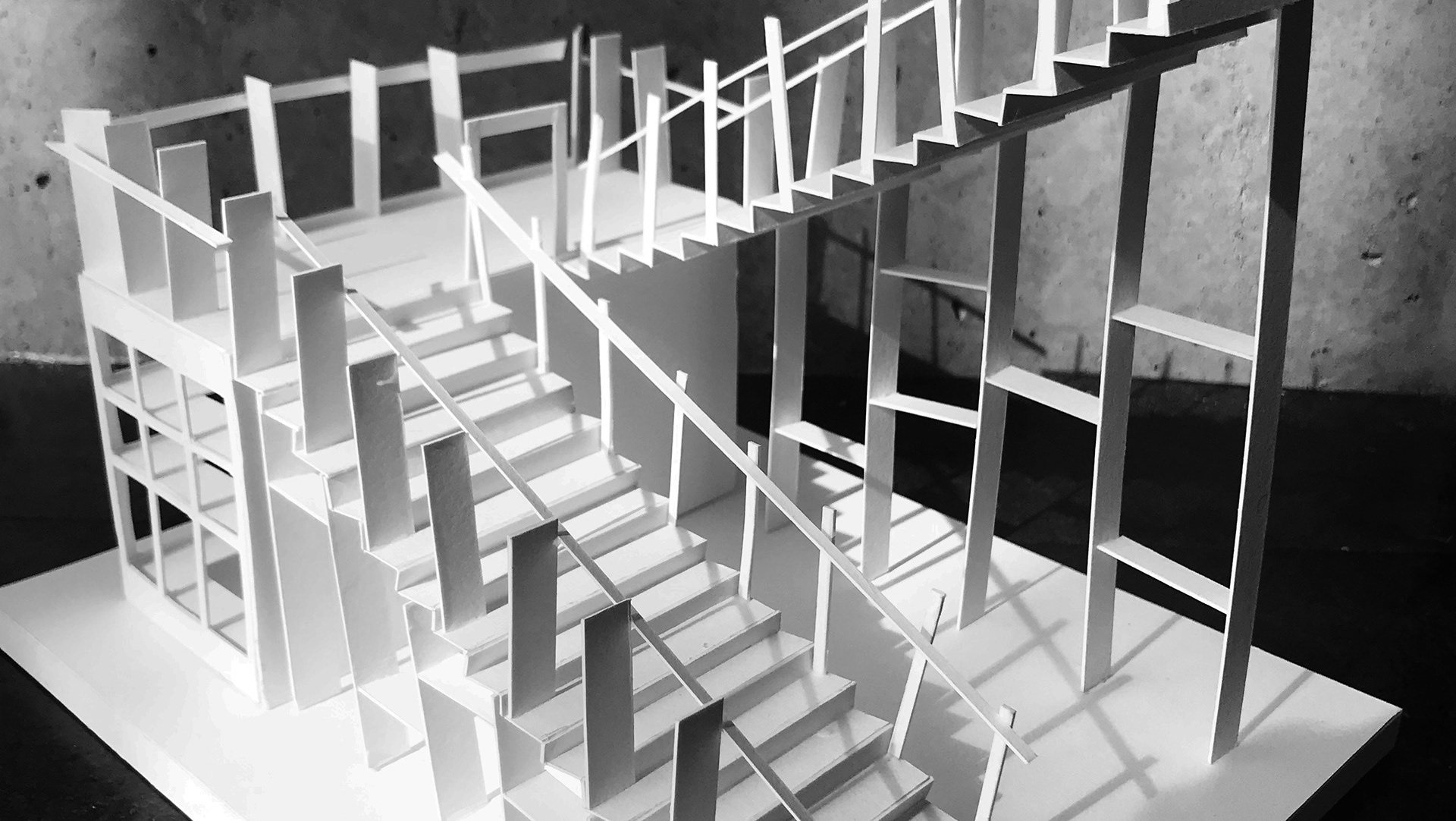This is a two-week precedent study of Case Study House 20b, also known as the Bass House, designed by Buff, Straub, and Hensman for graphic designer Saul Bass. During the extent of this project, I was exposed to new methods of diagramming, made conceptual models, and essentially brought this house to its most extreme form of abstraction.
This gave me the opportunity to study the individual spaces, the connections between them, and how the spatial relationships affected the occupants of the house.
The diagram above shows the programmatic layout of the house and emphasizes its
axial organization strategy.
axial organization strategy.
The image above is a graphically-designed program diagram -- it illustrates the intended spatial purpose and pays homage to the fact that the house was made for a graphic designer. I drew this diagram by hand.
Isometric view of the floor plan highlighting the ideas of spatial fluidity, entry sequence, and open vs. closed spaces

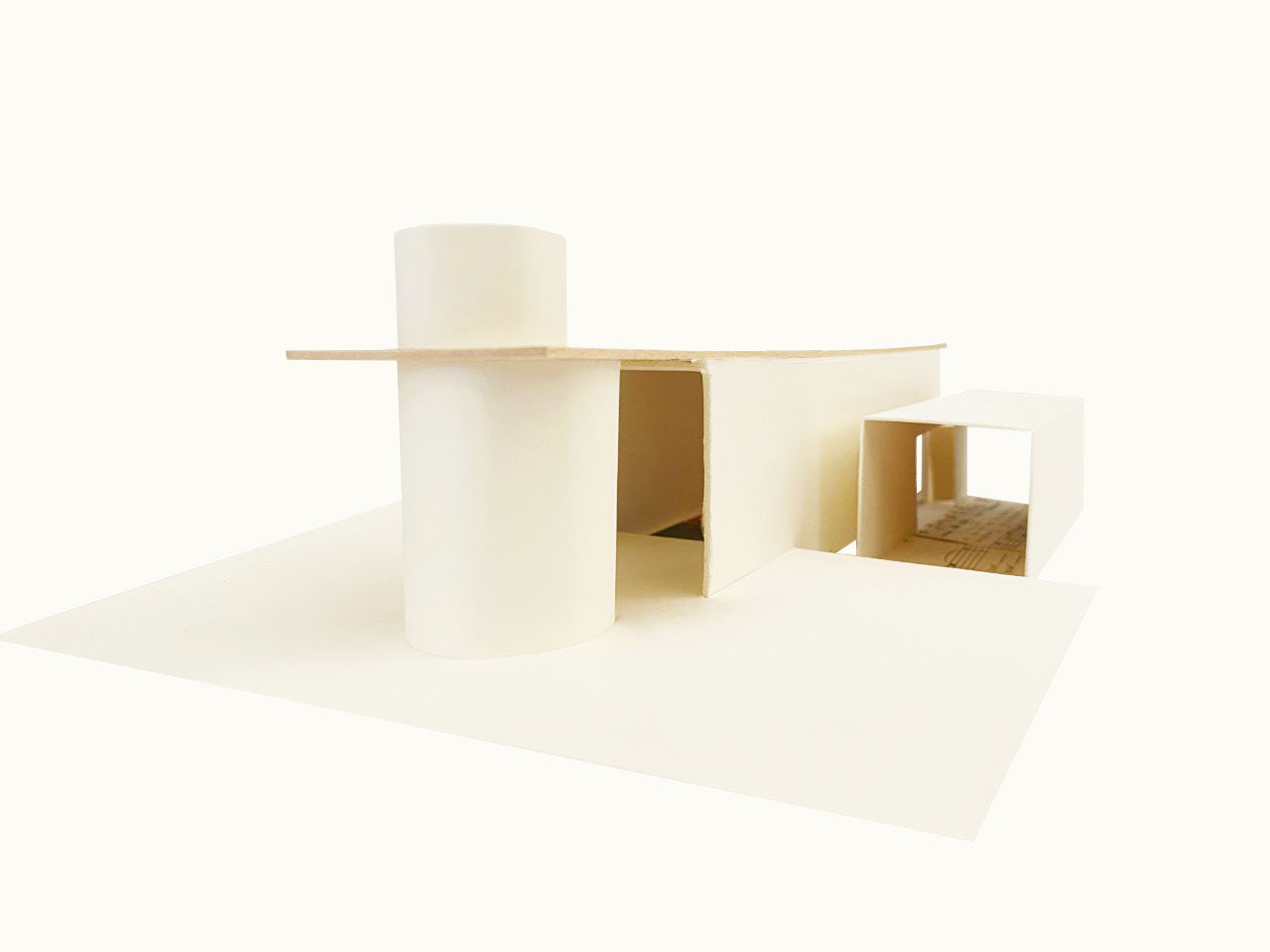
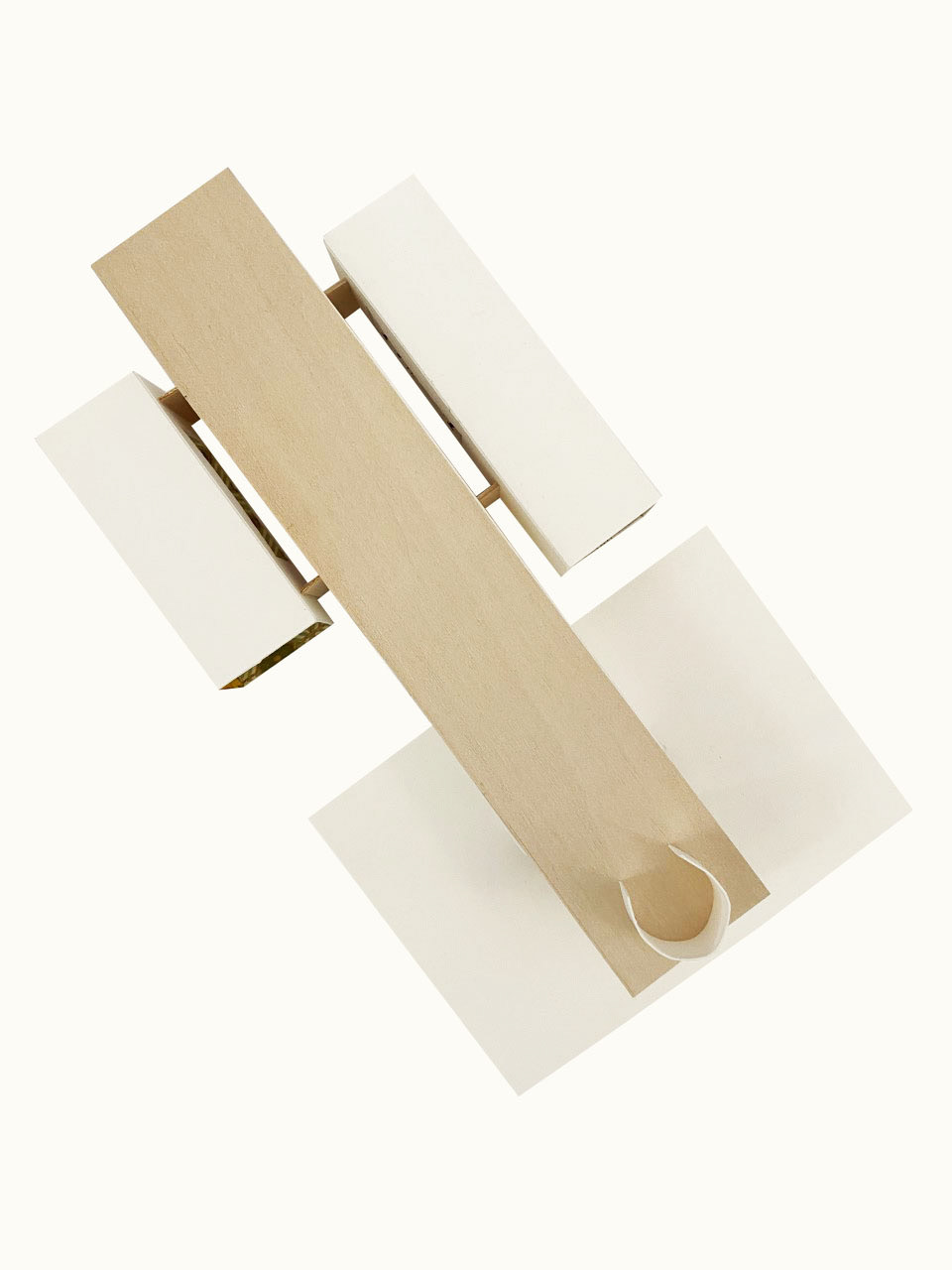


Above is a diagrammatic model of Case Study House 20b/the Bass House -- emphasizes the axial organization, the cylindrical fireplace, the intersection of the outdoor plane, and the modular spaces that attach to the central axis region. The model explores color
application and its effect on space by experimenting with patterned floors and walls, specifically in the pattern of homewoner Saul Bass’ artwork.
application and its effect on space by experimenting with patterned floors and walls, specifically in the pattern of homewoner Saul Bass’ artwork.

