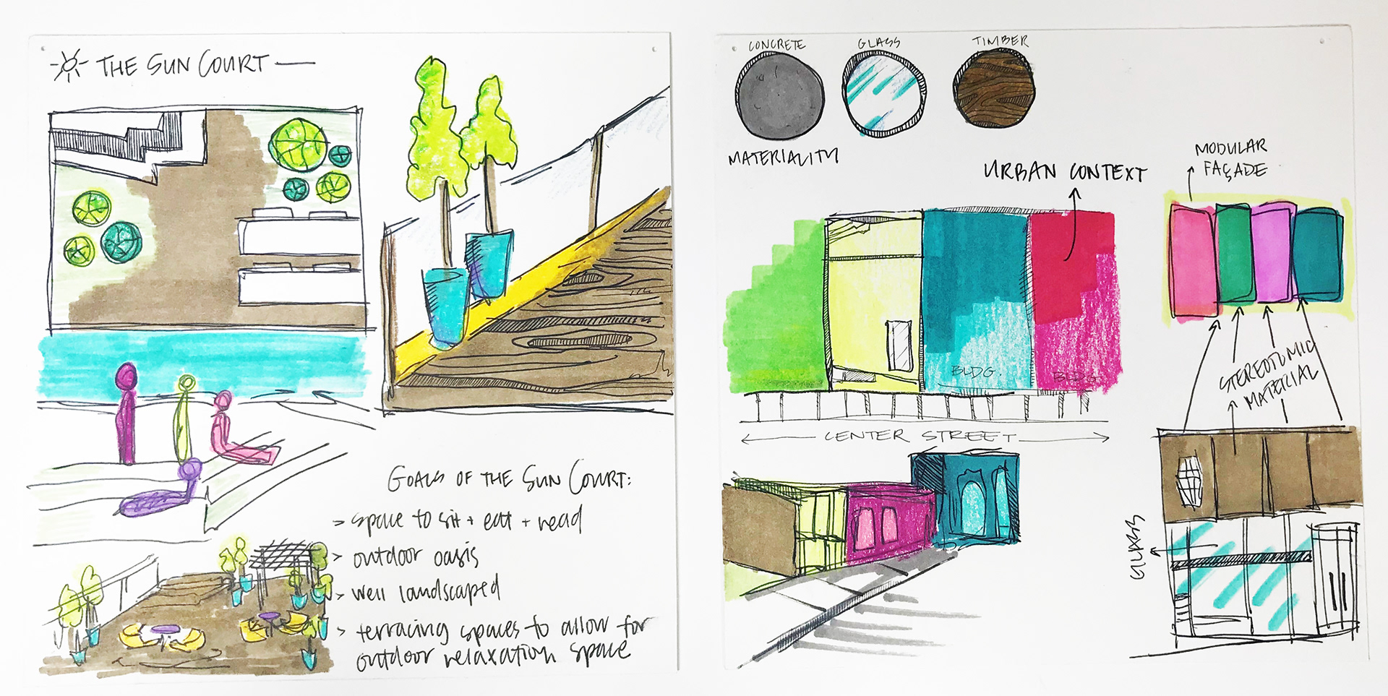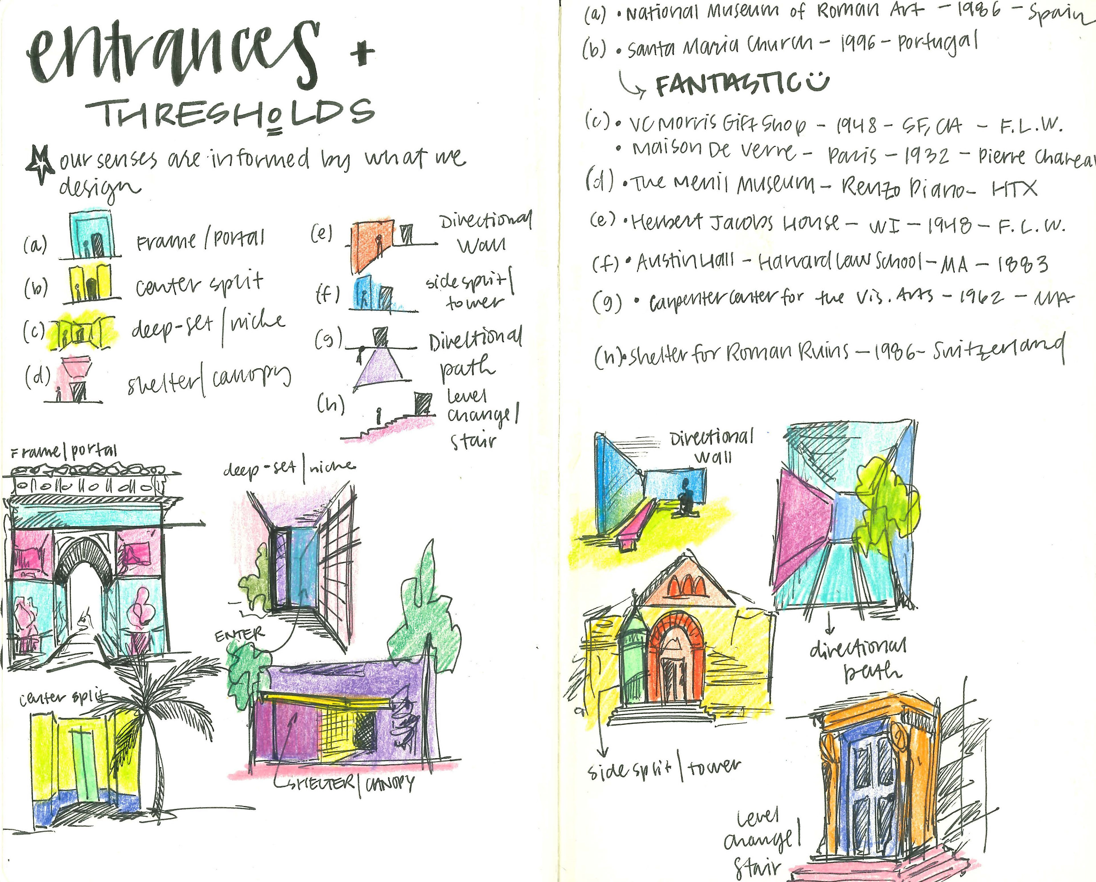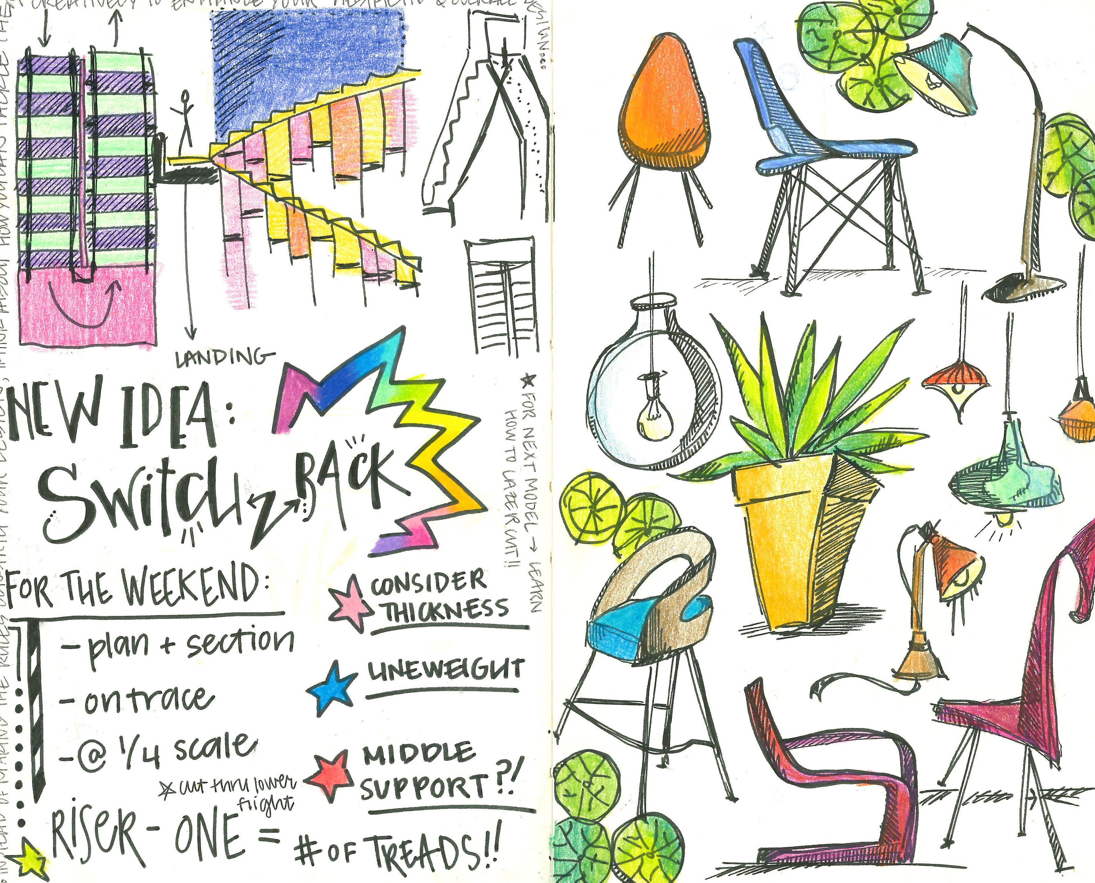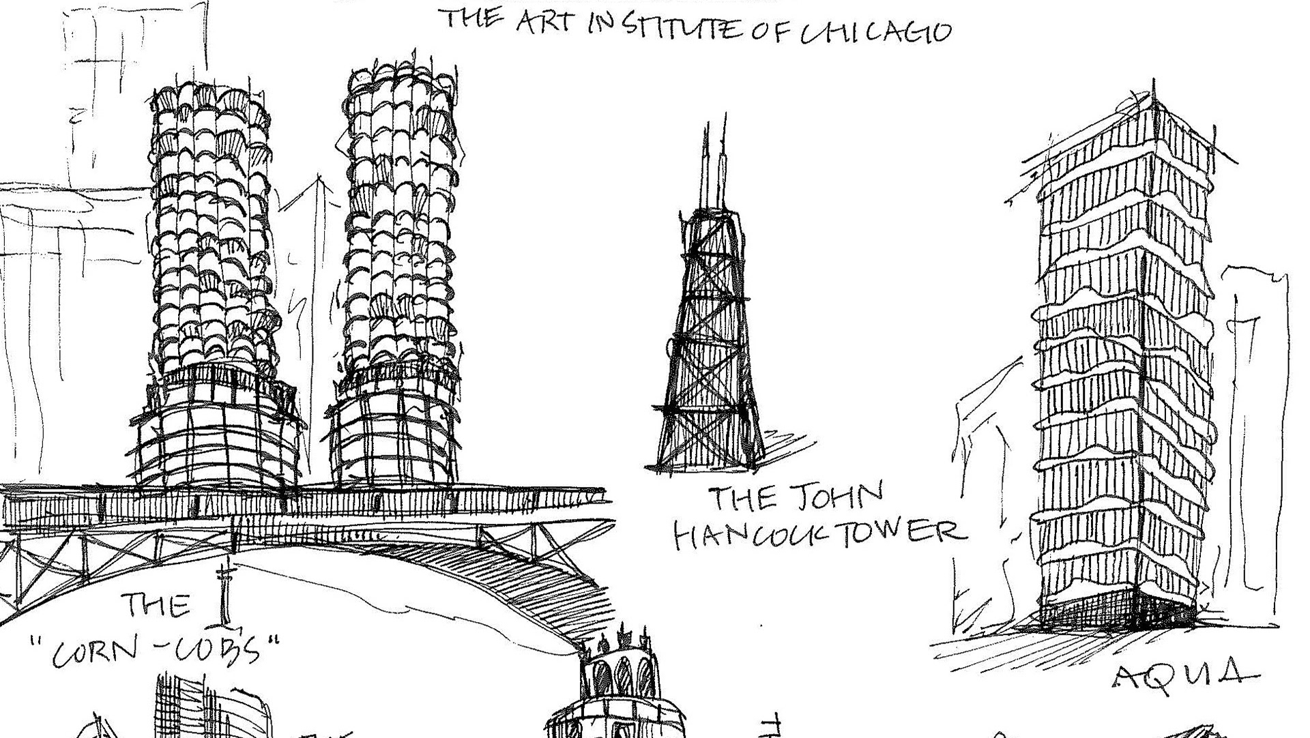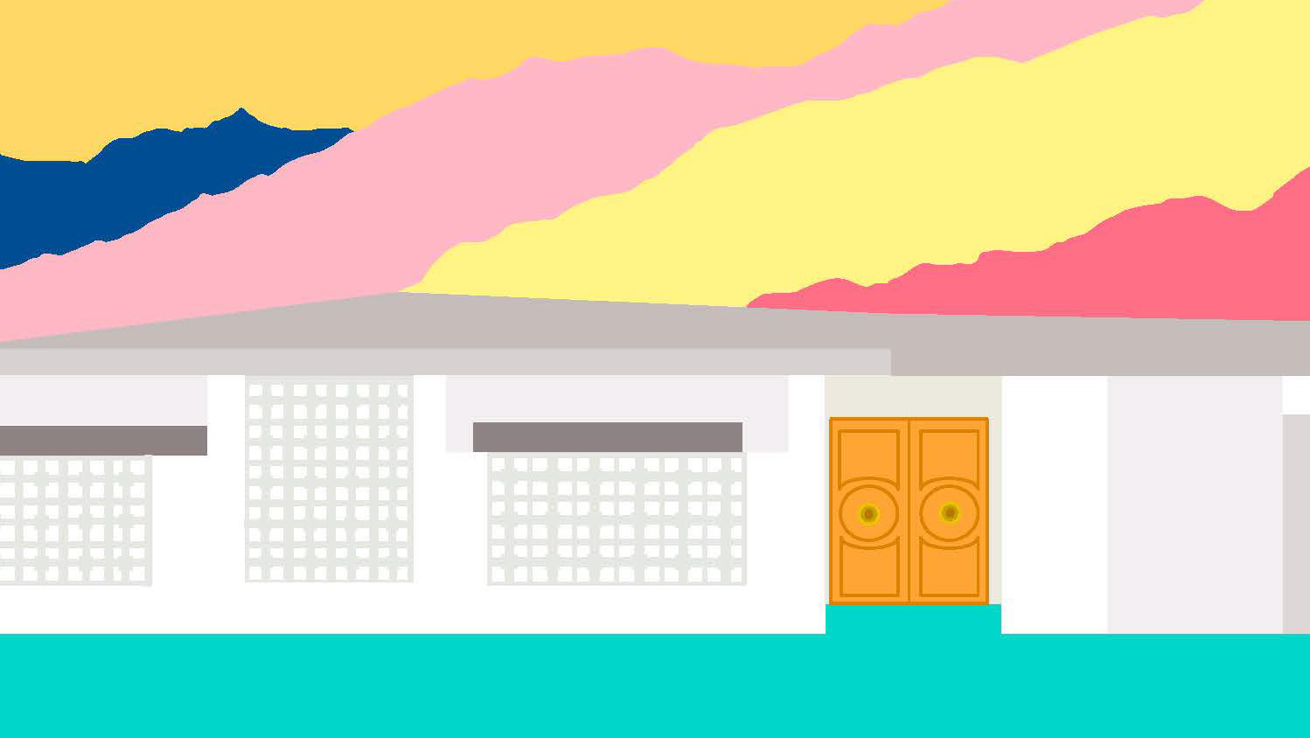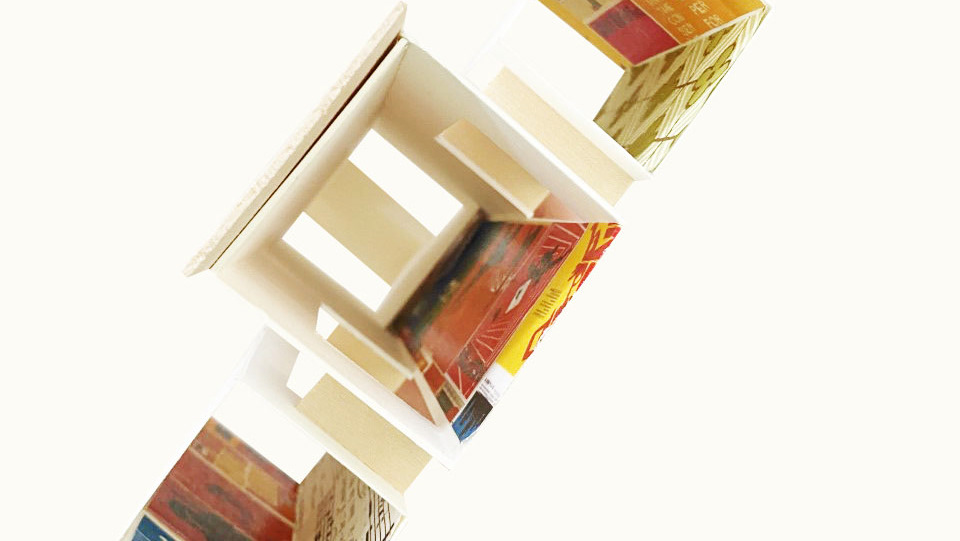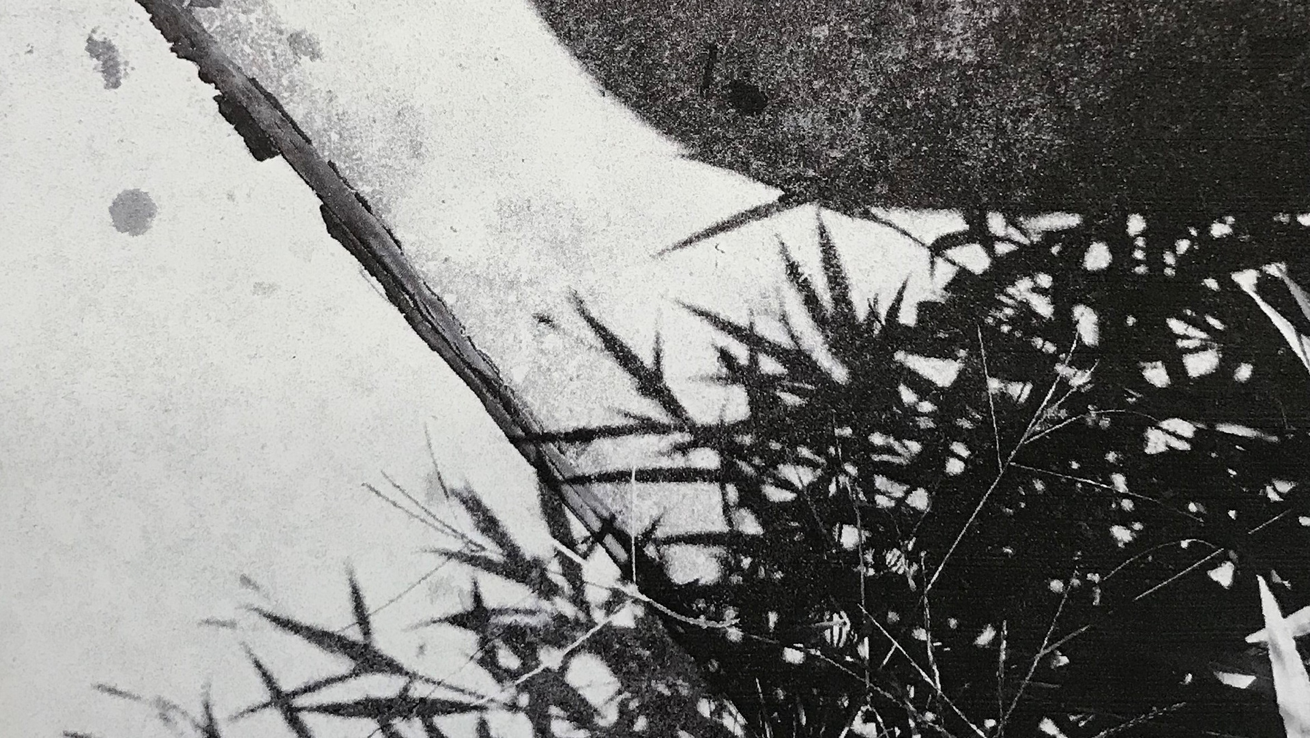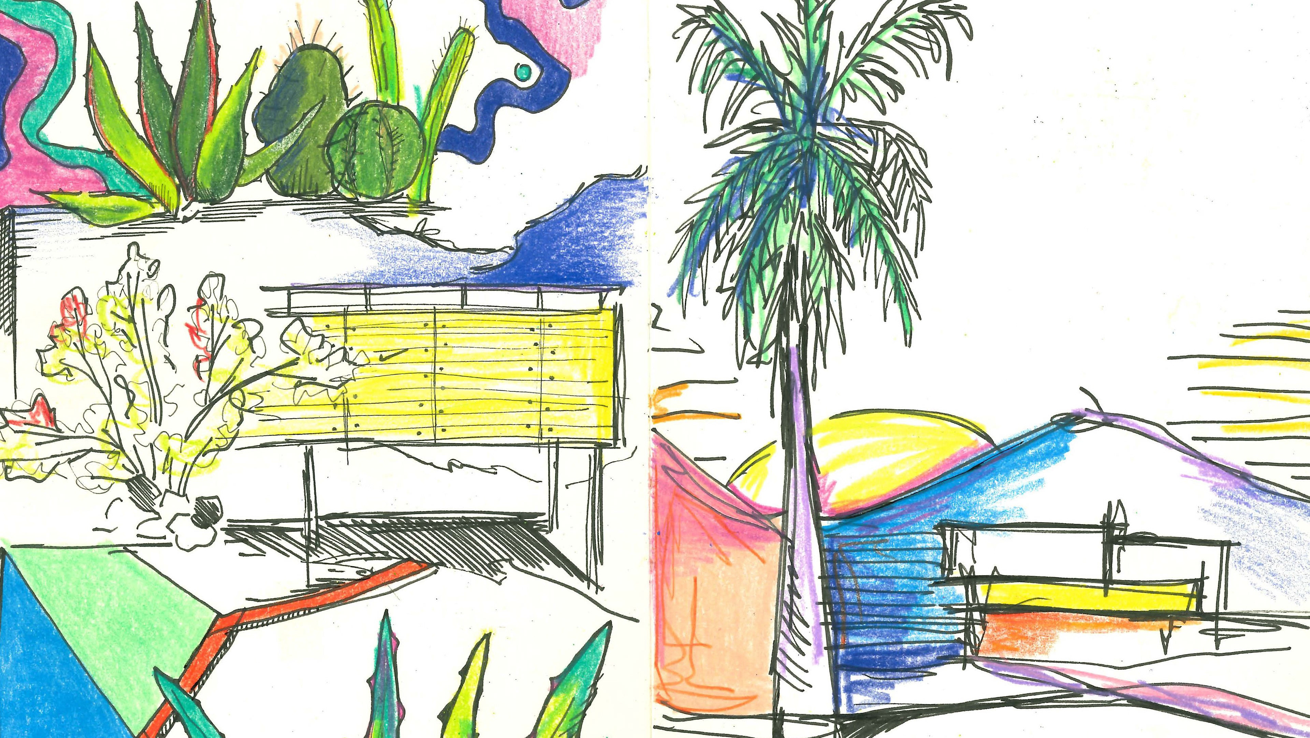This page provides a glimpse into the final project of my second semester in architecture school. Our studio was tasked with making a personal space, a staircase, and a facade design. Each of these pieces were designed individually, but then had to be re-imagined when it was required they all three be the architectural focal points of an urban library. Final models, sketches and diagrams are included to illustrate the project further.
The proposal for the stairs is switch-back form that incorporates unique book storage features.

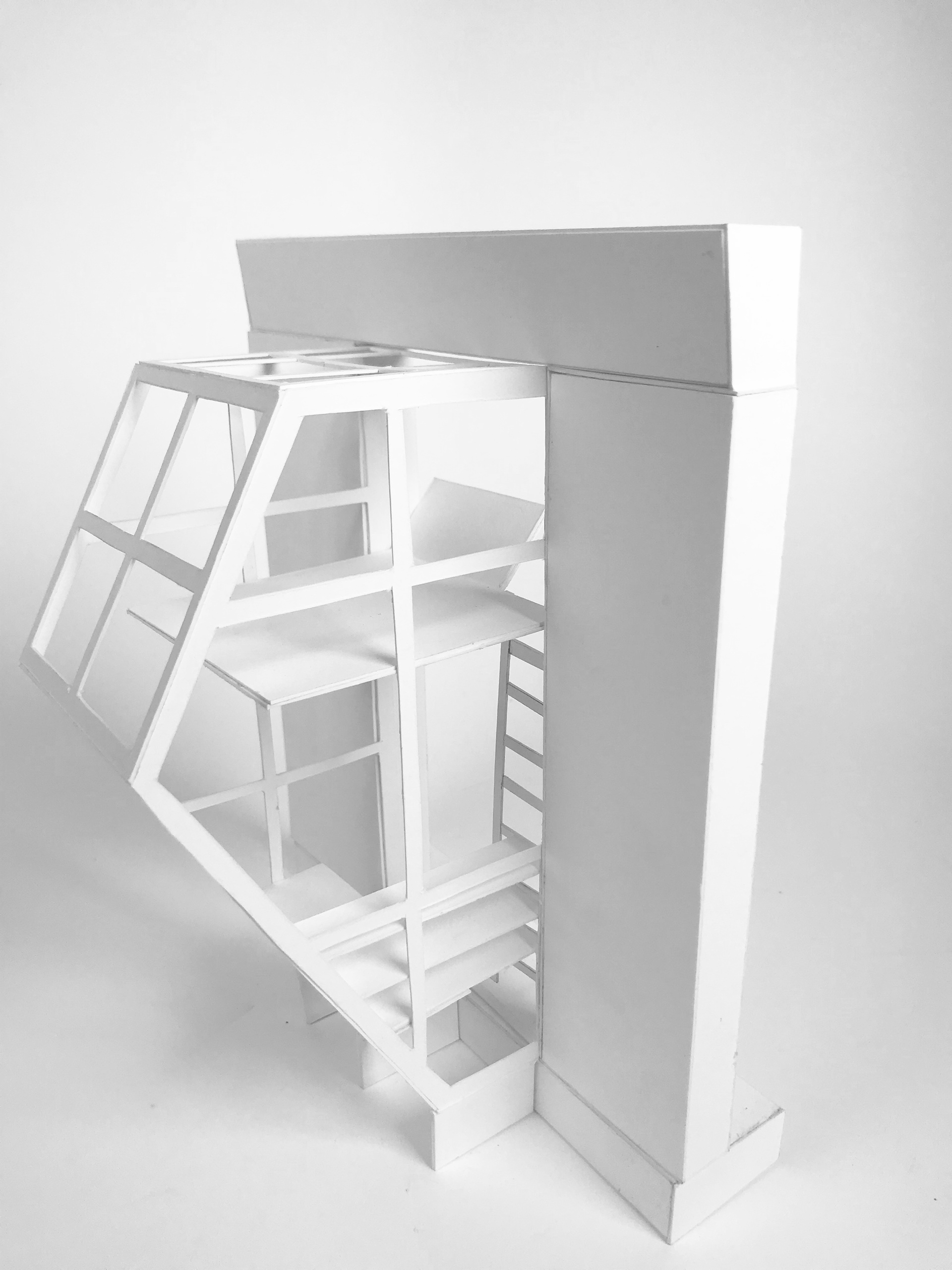
The personal space proposal is an all glass window seat “perch” that extends over the sidewalk. Considering the space is transparent, it is both public and private simultaneously.
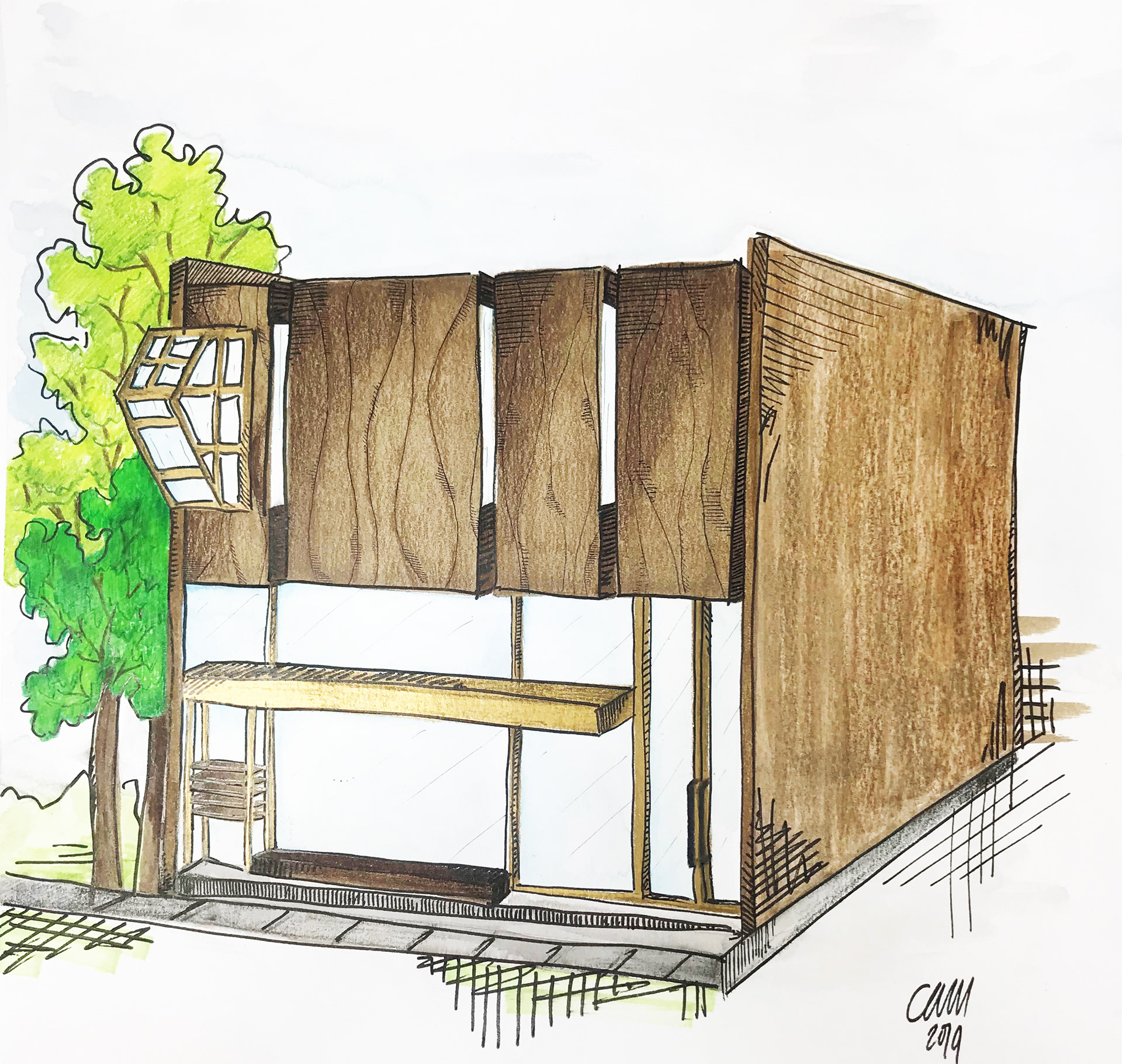
hand-drawn rendering
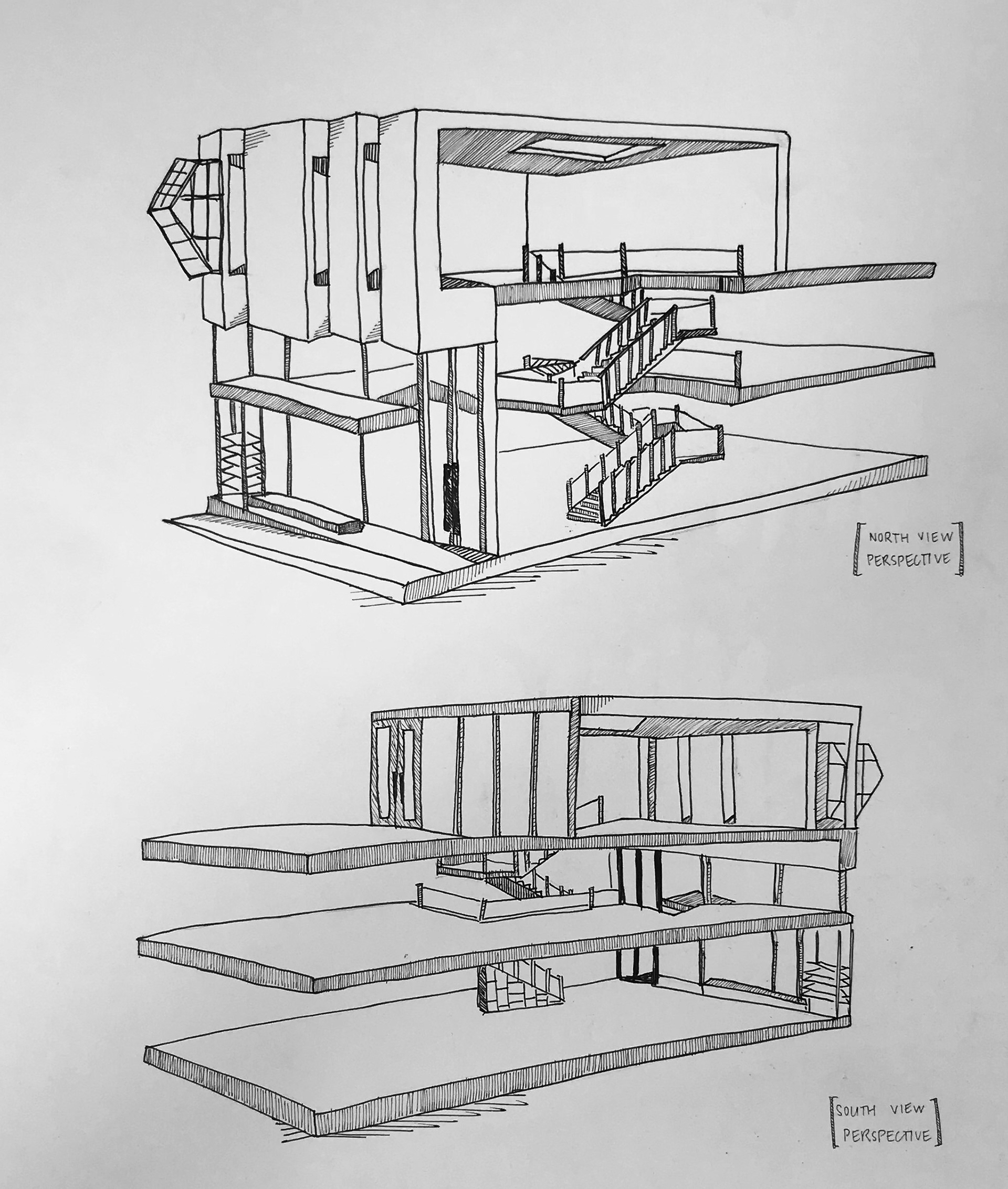
hand-drawn concept sketches
Below is a grouping of concept sketches, progress sketches, and other drawings straight from my sketchbooks that were influential to this project.

