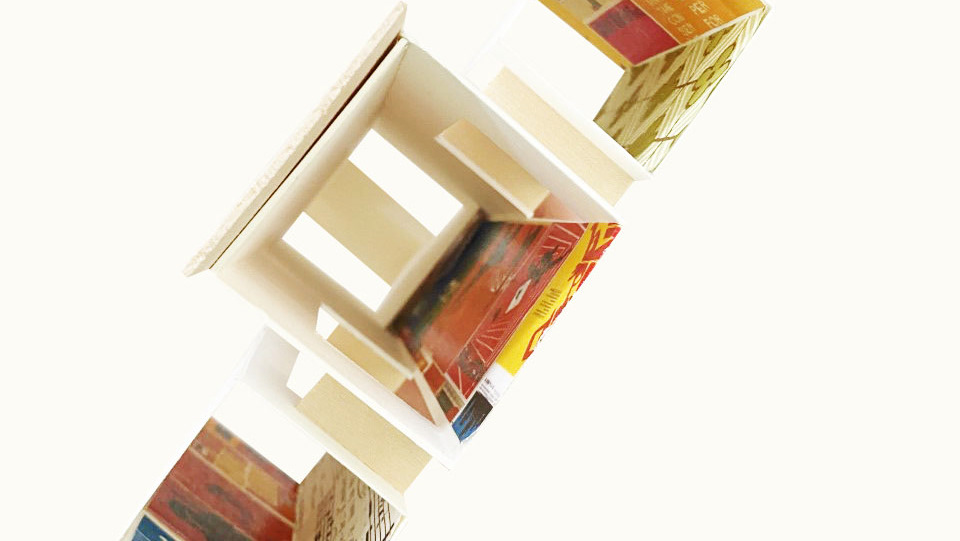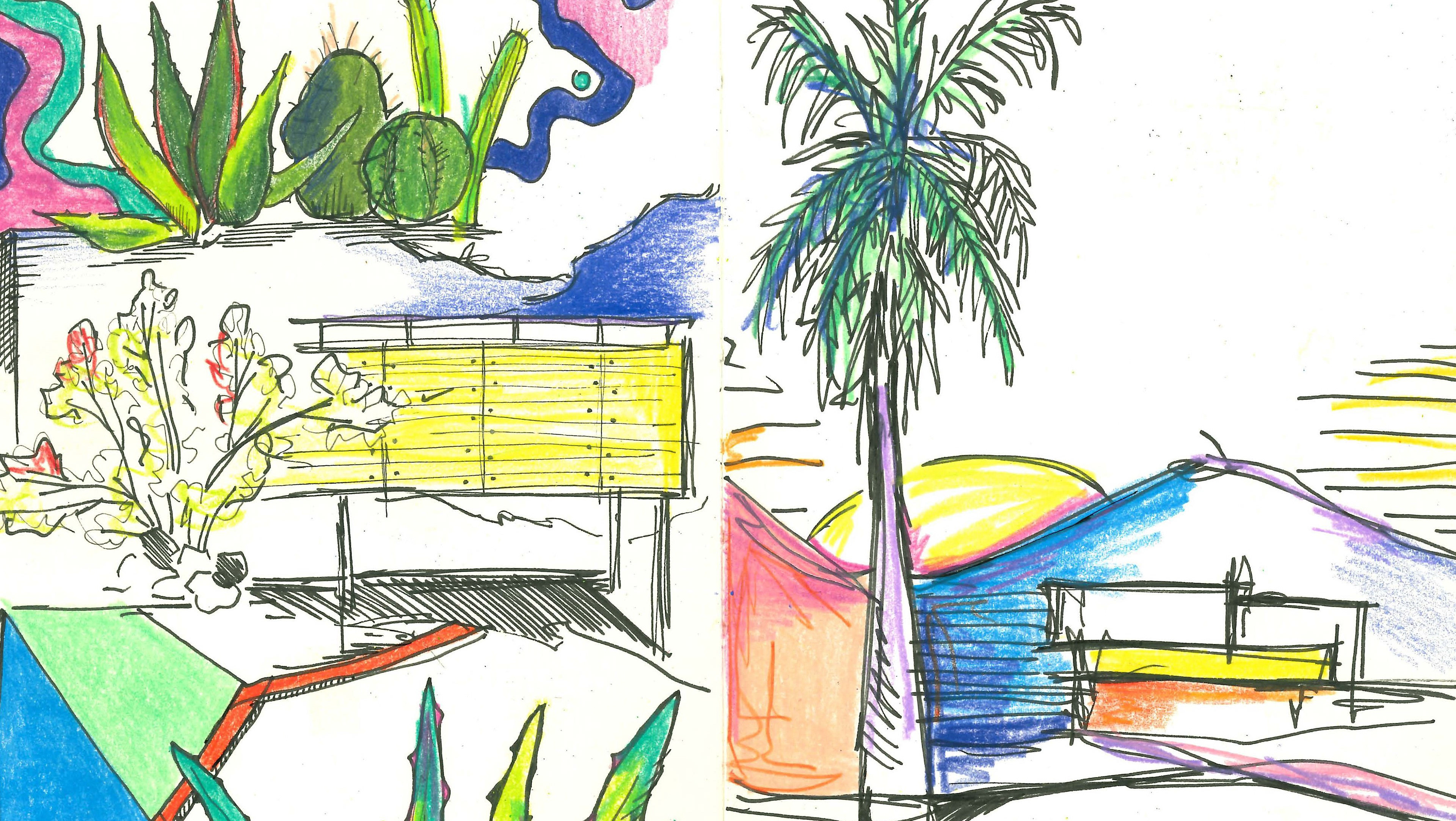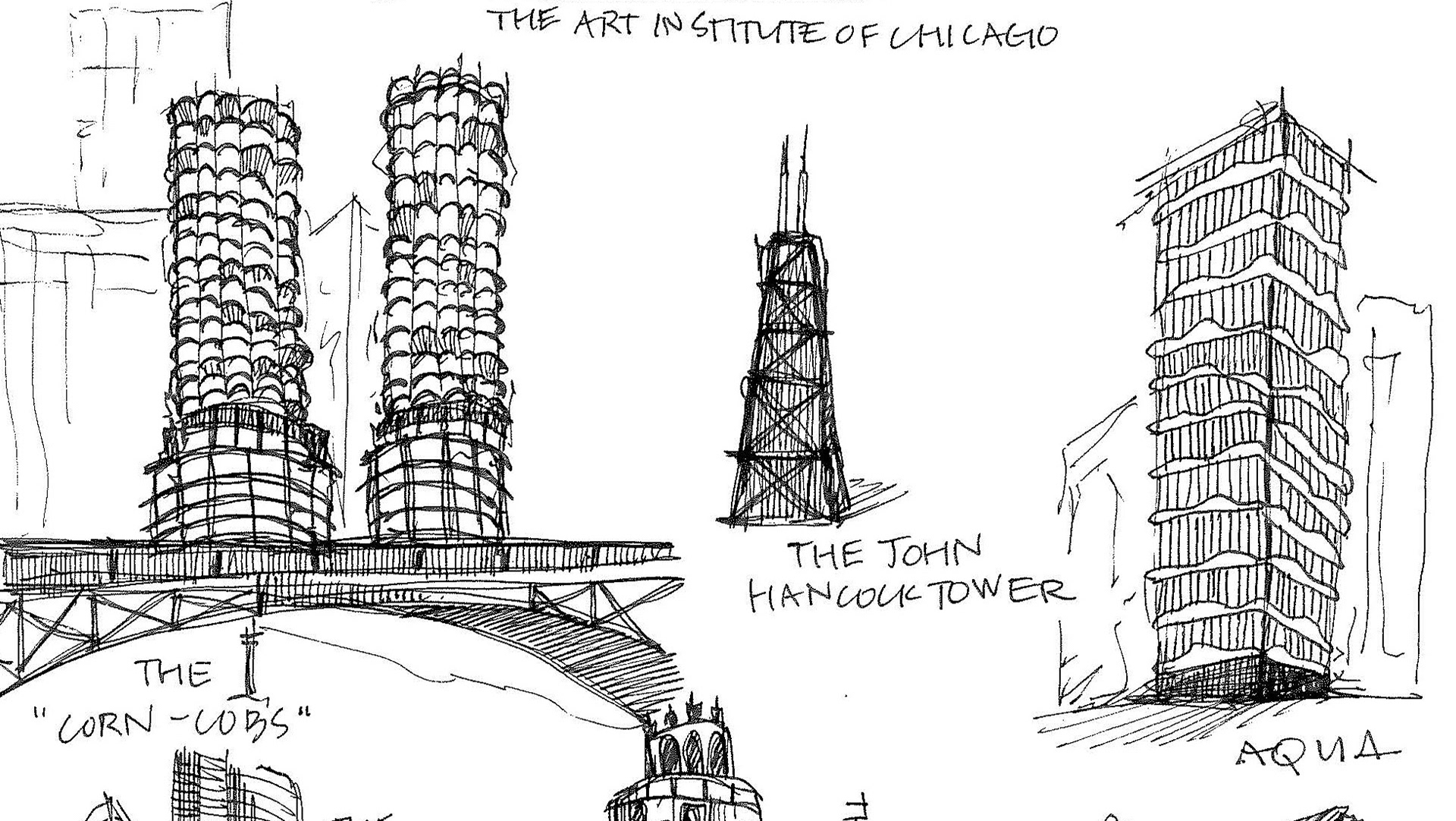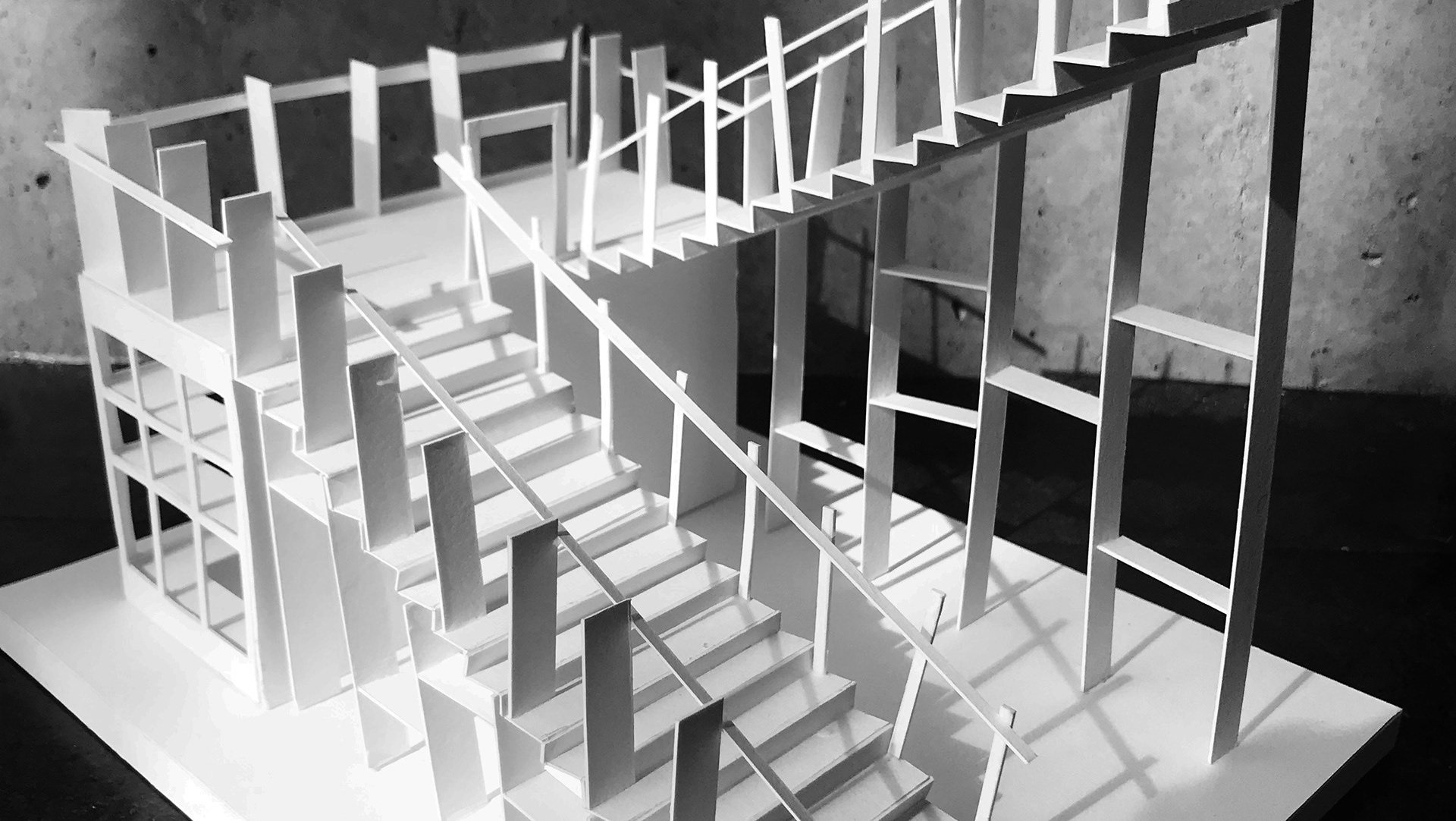As part of a precedent study that would influence my later project, "THE URBAN COLLAGE," I studied the House in Plum Grove by Kazuyo Sejima. I explored how shape and form could be manipulated to symbolize different verbs and then took those ideas and applied them to the spatial conditions of the House in Plum Grove. I discovered that the house was
systematically designed to limit privacy which was enhanced by the programmatic sequence. I also found that the central staircase was like a tree trunk off of which all the rooms branched. These concepts were studied further through diagrammatic models and exploded axonometric drawings.
systematically designed to limit privacy which was enhanced by the programmatic sequence. I also found that the central staircase was like a tree trunk off of which all the rooms branched. These concepts were studied further through diagrammatic models and exploded axonometric drawings.
Precedent study of House in Plum Grove by Kazuyo Sejima and the spatial relationship the house has with the verbs “join,” “cut,” “fold,” and “hinge.” This experimentation diagram influenced the remainder of the project, especially in the creation of a
diagrammatic model.
diagrammatic model.
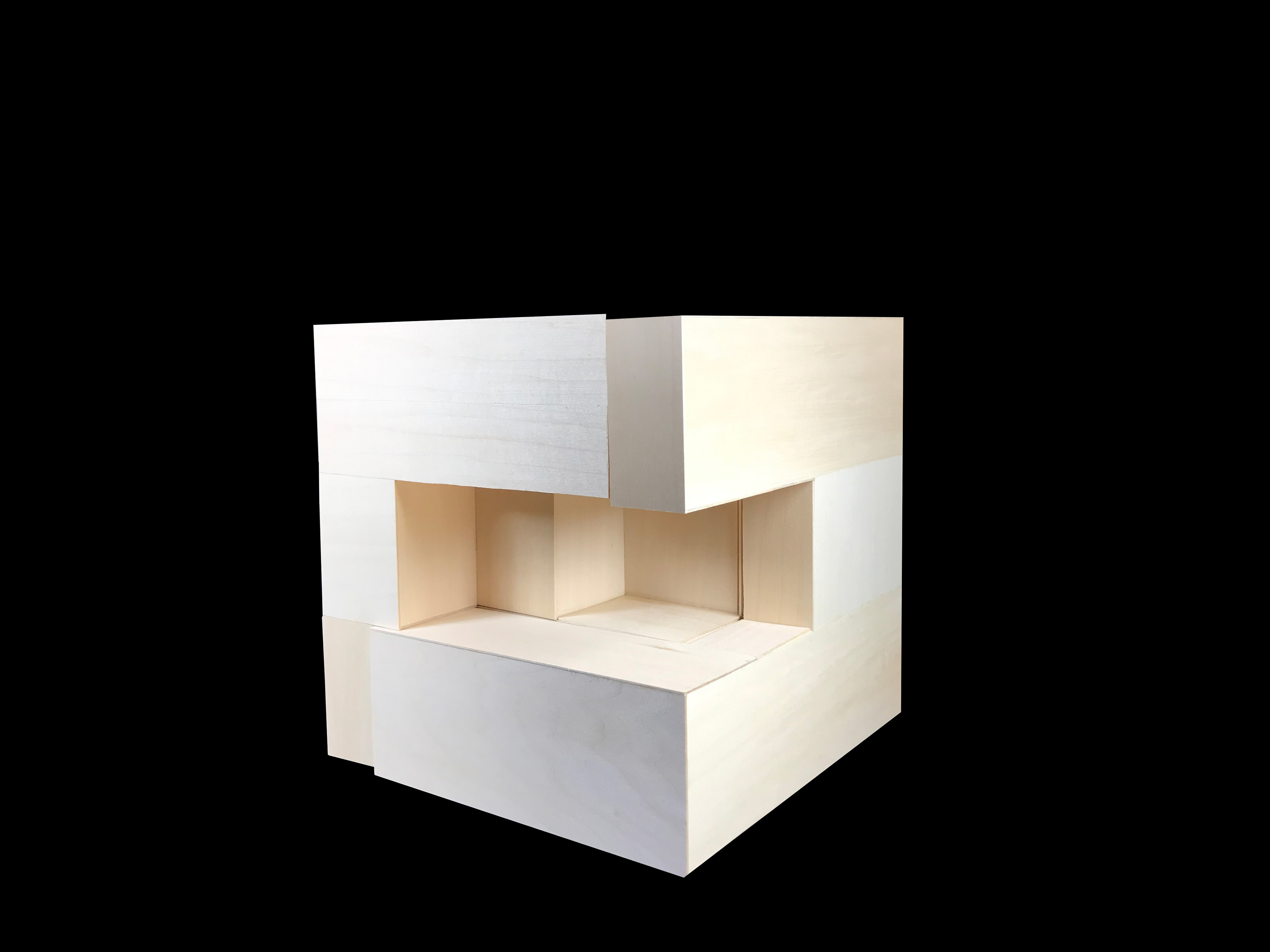
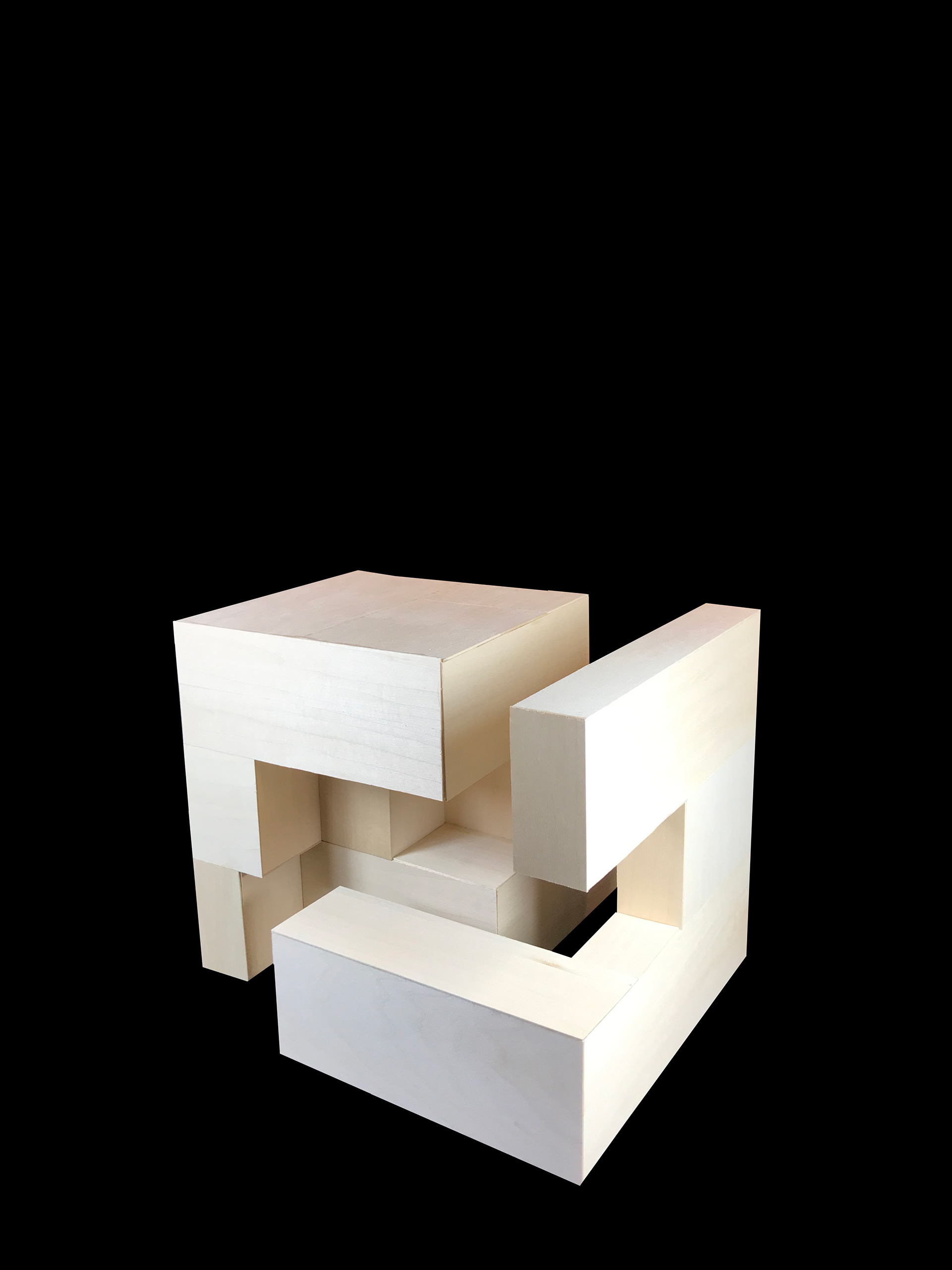

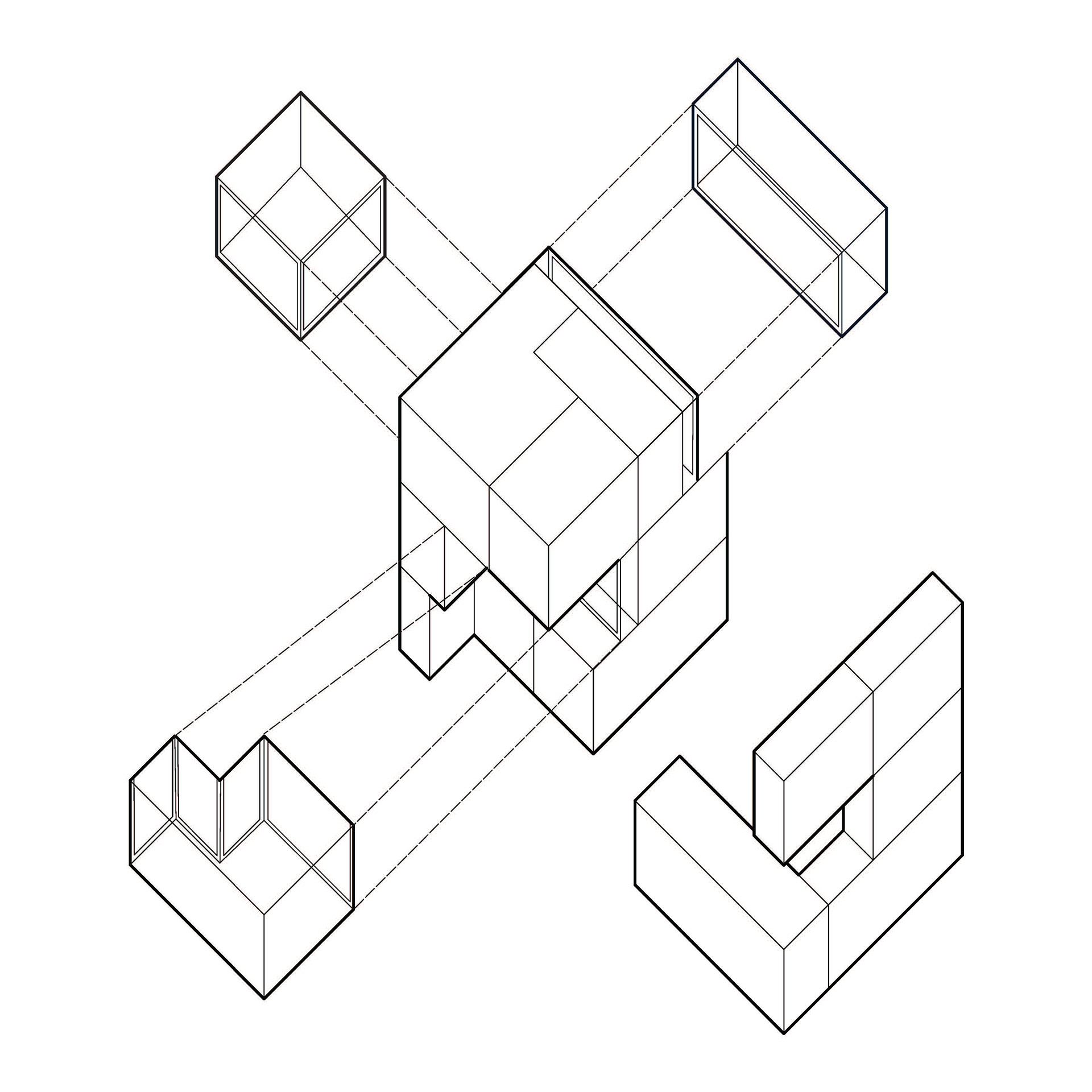

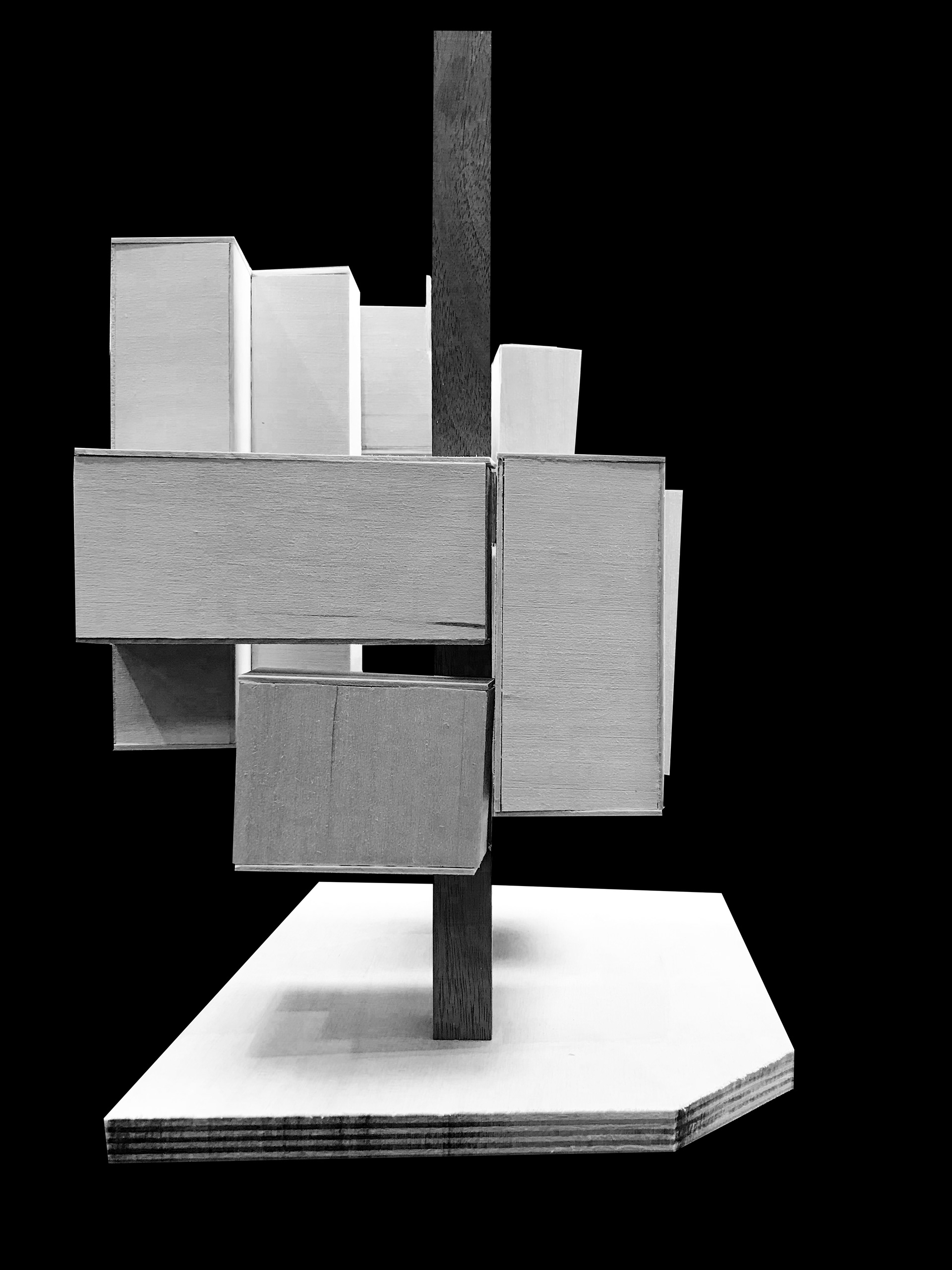
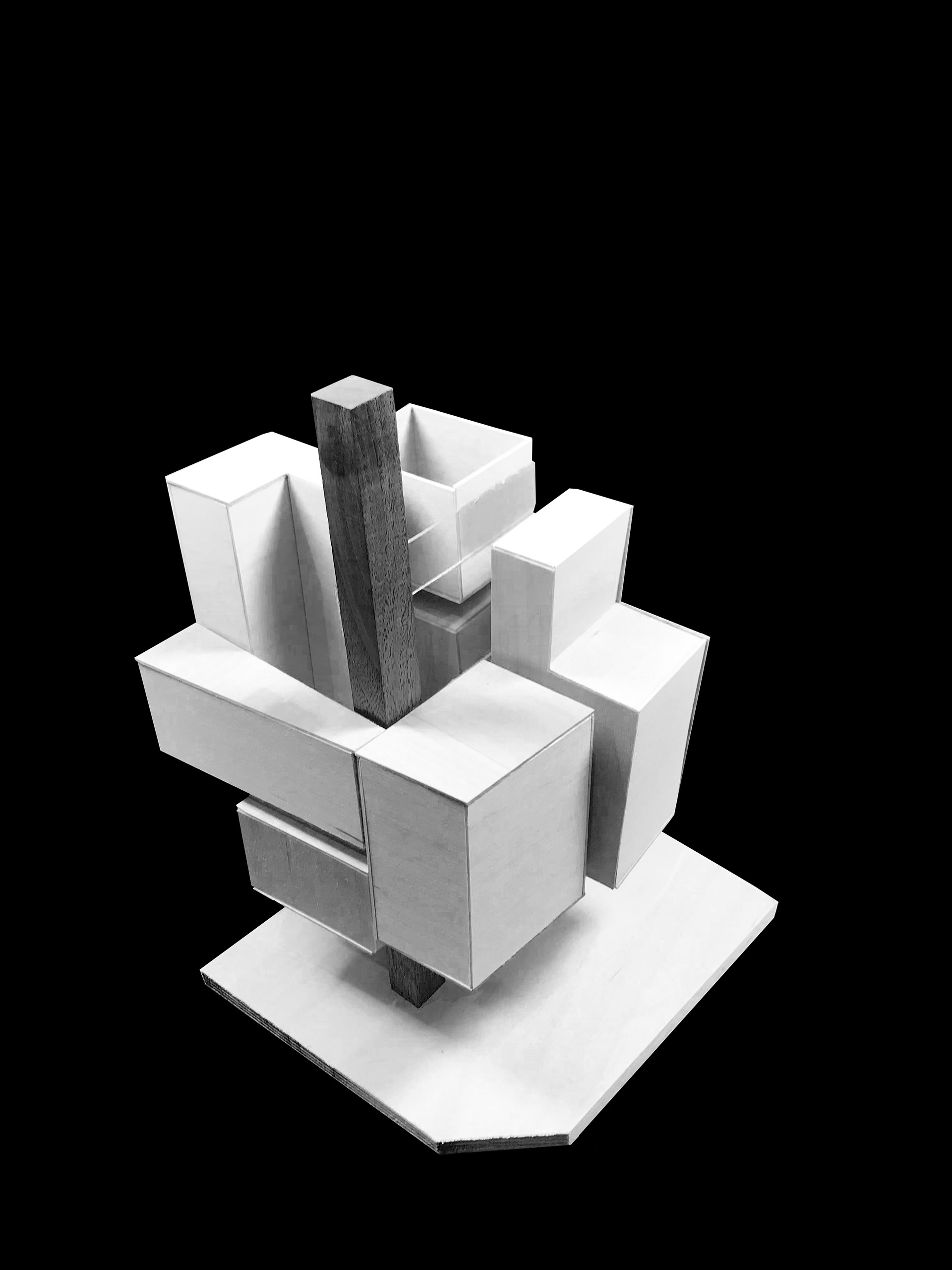
Diagrammatic model studies and exploded axonometric drawings of the House in Plum Grove. The first model highlights how the house has an interlocking program that influenced the form and geometry of the design. The second model illustrates how modular spaces sprout off a centrally-located vertical axis (which in reality is a stairwell.)


